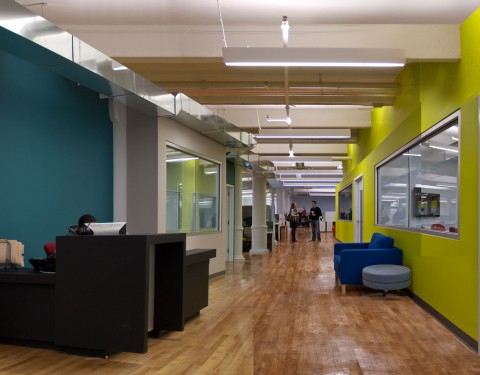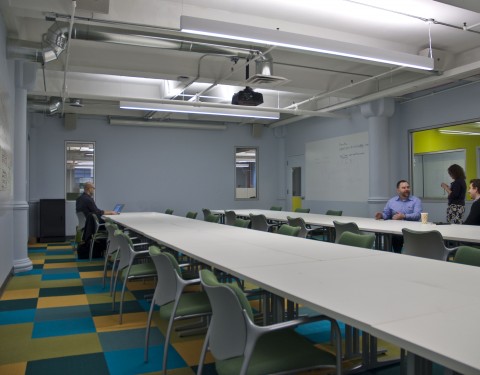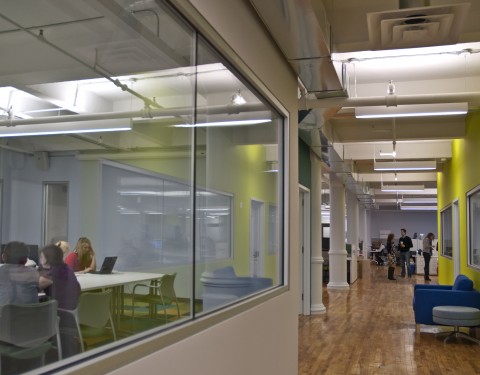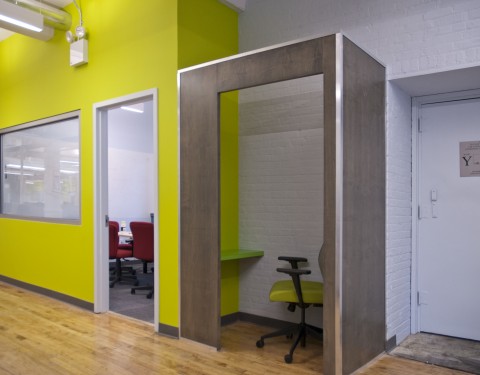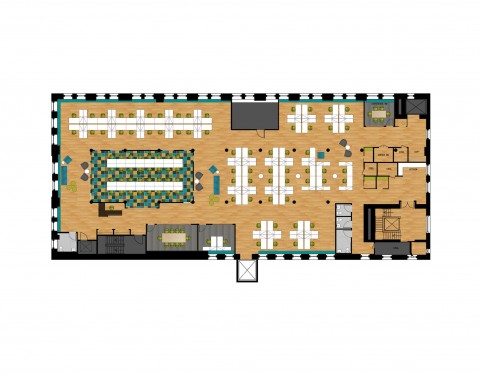NYU:Poly, VARICK STREET INCUBATOR OFFICE SPACE
THE POLYTECHNIC INSTITUTE OF NEW YORK UNIVERSITY, VARICK STREET INCUBATOR
NEW YORK, NEW YORK
The Varick Street Incubator is a collaboration between the Polytechnic Institute of NYU and the New York City Economic Development Corporation. It acts as a launching pad for fledgling start-up companies, many of them digital media and clean technology based. The incubator provides low cost, open plan office space to entrepreneurs as they strive to grow their businesses, find funding and hire talent. The vitality of the college campus and the resources of the business world combine at the Varick Street Incubator to help the young, the ambitious and the creatively business-minded to bridge the gap between academia and corporate success.
Flexibility
The space was designed with two user groups in mind; the start-up company that will lease several workstations and share common elements such as reception, conference rooms, copiers, kitchenette and the day users that lease a table space in a benching arrangement.
- Each company leases a cluster of desks to suit their current staff. Start-ups can invest in more desk real estate as they grow, without having to move to a new space.
- An open benching arrangement in the event space allows day users to have meetings, work quietly and take advantage of the space, without committing to a formal lease.
- The incubator allows many energetic growing companies share ideas, momentum and form unexpected partnerships.
- The design of the space facilitates these accidental collaborations, and adds value for users.
Inspiring spaces, on a budget
By utilizing bright washes of color to create a sense of ownership, energy and place, Peter Johnston Architect transformed a bland floor-through loft space into a visually striking space for business growth.
- One bold architectural statement, the central event space, acts as the nucleus of collaboration and main focal point of the space. By day it houses nomadic entrepreneurs and their laptops, in the evening transforming to accommodate prominent guest lecturers, sponsor networking events and perhaps some business alchemy.
- Working within a tight budget, instead of hindering the design, allowed the design team to be whimsical, fun and the result befits the scrappy start-ups that call the incubator home.
Sustainability
Housing clean technology start-up companies together, in a sustainably sourced, flexible open office plan with a striking interplay of color and material, fosters company growth and promotes the fluid exchange of ideas.
Sustainable finishes, fixtures and equipment include sustainable carpet tile, recycled wood floors, resin panels, acrylic finishes, workstations with recycled content, and low VOC paint.
Adaptive reuse was a budget- and planet-friendly strategy utilized throughout the design process. The existing wood floor in the space was refinished, allowing the former industrial loft to retain its character while saving both money and time.
This project has been featured in Interiors & Sources, College Planning & Management and Interior Design Magazine.



